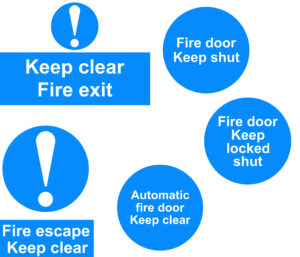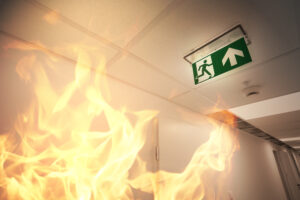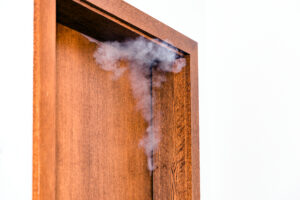
The legal requirement for companies to perform an annual Risk Assessment has highlighted the requirements that regular Fire Door Inspections are completed and documented where fitted.
Article 17 of the Regulatory Reform (Fire Safety) Order 2005 (FSO) makes it a legal requirement to ensure that fire resisting doors and escape doors are correctly installed and adequately maintained in order for them to be fit for purpose.
The Regulatory Reform (Fire Safety) Order 2005, often referred to as the FSO, applies to all buildings other than domestic housing and replaces 118 pieces of previous fire legislation, including the old fire certificate. The law now shifts responsibility from the fire authorities for fire safety to whoever has day-to-day control of premises.
The authorities have the power to enforce the FSO and do prosecute or even close buildings down where breaches are discovered.
As FireQual certificated inspectors, we’ve got training and knowledge that lots of clients find invaluable. We may inspect your fire doors and provide precise info on the status and condition of this important still frequently overlooked asset. Our examination, which contains a schedule, along with a visit report, reviews all essential components of the fire door and updates the customer on any area that requires additional attention. Where possible we’d also work with almost all available floorplans and cross-reference door numbers with locations. Additionally, or in which building information isn’t available, we’d aim to look over your compartmentation and only concentrate on doors that, by way of their location, will be termed Fire Doors.
Having carried out numerous inspections
We’ve developed a structure that should work for everybody. We believe in providing info on what actions are required as opposed to simply generating info regarding the present situation. Fire door inspections help you maintain documents and carrying out routine maintenance saves long-term harm to your important assets. Think of this as an MOT for your door – with no annual service, wear will take place, and also the anticipated performance would be impacted.
Inspection checklist for fire doors
- Labels – Every fire door should display a BWF-CERTIFIRE Fire Door Scheme label – usually found on the top edge of the door.
- Leaf – The door leaf should sit flush with the door stop and without any distortion. Ensure that the door is free from any dents, holes, or other damage and that any veneer is still solidly in place.
- Frame – Ensure that the frame is firmly attached to the wall – and if any planted door stop is present, that it too, is firmly attached. Check that the door leaf gap is consistently the required 2-4mm.
- Seals – All fire doors should feature seals – either intumescent, smoke, acoustic, or any combination of those – if not, they should be installed IMMEDIATELY. All seals must be well attached inside the groove of either the door leaf or the frame itself. All seals must be continuous around the frame and free from any damage.
- Hinges – All fire doors must be affixed with a minimum of 3 hinges, with all screws firmly tightened in place. The screws must be custom fitted for the hinge and the right size and maintained free from any metal fragments or oil leakage. Any signs of wear must be addressed.
- Closers – There is a test you should perform regularly for the door closers – open the door to 5 degrees (75mm) and check that the door closes and successfully engages with the latch. Ensure that the closer is correctly installed and is attached to both the door and the frame. Ensure there is no damage or leaking. If doors are hung in pairs, then ensure that they both close in line when opened and released together.
- Door Open Devices – Many fire doors are fitted with “hold open” devices – only the electronically powered devices are approved. Where present, ensure that the device releases the door accordingly when required.
- Lock / Latch – Ensure that the latch holds the door firmly in place without any ‘rattling’, or excess movement.
- Glazing – Many fire doors are installed with specialist glazing – when present, ensure the intumescent seals are attached to the beading and the glass itself and are continuous. Check that all beading is in good condition and free from damage, and all glass panes are damage-free with no cracks. Check whether any panes have been replaced for any reason and, if so, that the replacement glass is of the required fire safety standards. Any glass paneling below a height of 1500mm must be comprised of the approved safety glass standard.
- Threshold Gap – There must be a consistent gap under the fire door that allows it to swing freely without touching the floor. Ensure that this gap between the floor covering and the door is consistently 10mm or less when the door is closed.




